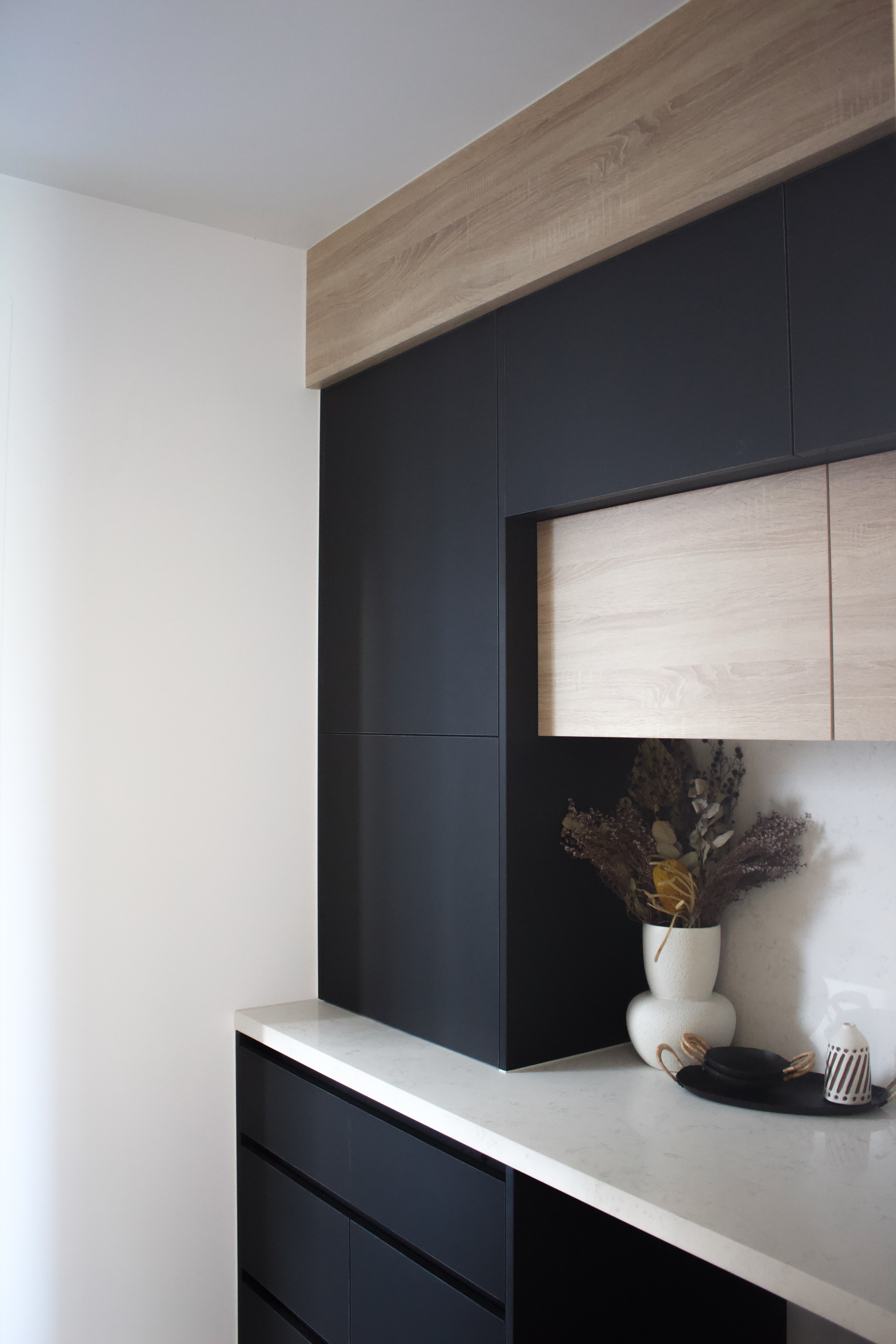There is a lot of pressure when it comes to designing a home, especially your own home and when you are a director of an Interior Design company, all eyes are on you with the anticipation for the end result. But let me tell you, Bec's home is filled with design elements that are not only aesthetically pleasing but oh so practical.
I asked Bec to write up in her own words a little bit on the whole building process; from location scouting, block selecting to the design/styling process. Here's what she had to say;
"We wanted to stay in the area (Casuarina) but somewhere quieter, so we purchased a block in a newly released land parcel that was just a quiet cul-de-sac right next to a nature reserve and short stroll down onto the beach.
I had a pretty clear idea of the layout and look I wanted for the home, having lived in a home that did not really function or flow all that well for living with children and also having seen so many homes over my career I had a good idea of what works and what doesn't and how I wanted it to look. The trickiest part was making the layout I had envisaged work on a narrow block.
I worked closely with our draftsman to get every little detail right to the exact measurement for each space in the home. This involved lot's of measuring on site and also even taping out room sizes etc in our previous home to compare to. I can not stress enough how important this step is to ensure you are clear on what you are going to get once your home is built. A lot of people do not do this and then have regrets once their home is built and it is too late or too costly to change.
Having a lot of natural light was super important to me as was storage and flow from the inside living spaces to the outside living spaces and I really dreamed of having a little mud room zone. I also wanted to ensure my son had a space close to the main living area where he could hang out with his friends and have some privacy but still be close to the action of the main living areas of the home.
I spent a lot of time working really closely with Luke from Dwell Property Group who project managed our Owner/ Builder build for us and I can not recommend him highly enough. He thought through every intricate detail in regards to the build to ensure everything was perfect and went above and beyond to ensure we got the finished result we required and to the level this painfully particular client wanted 😉.
Once we had the floor plan perfect for our needs and the block I then started planning all the internal and external finishes. I also spent a lot of time (way too much time) on selecting all the furnishings, wallpapers and lighting etc. After lot's of research and blood, sweat and tears it ended up being the perfect home that functioned and flowed really well, felt amazing to live in and ticked every box. See the finished result for yourself."
Main Living/ Dining area



Kitchen/Butlers Pantry & Laundry


Rumpus Room


Mud Room


Upstairs Retreat


Master Bedroom & Ensuite

Kai's Bedroom

Guest Bedrooms


Guest Bathrooms



Front Exterior

Back Exterior



If you need any help with your current home, a renovation or a new home build in floor plan layout, colour, finishes and fixtures or furnishing please get in touch to see how we can help you make your space become your dream home. Email design@tailoredspace.com.au, phone (07) 5523 9825 or visit our design/furniture showroom - 1/13-21 Greenway Drive, Tweed Heads South (Located opposite BCF).






Back to Build Consultations